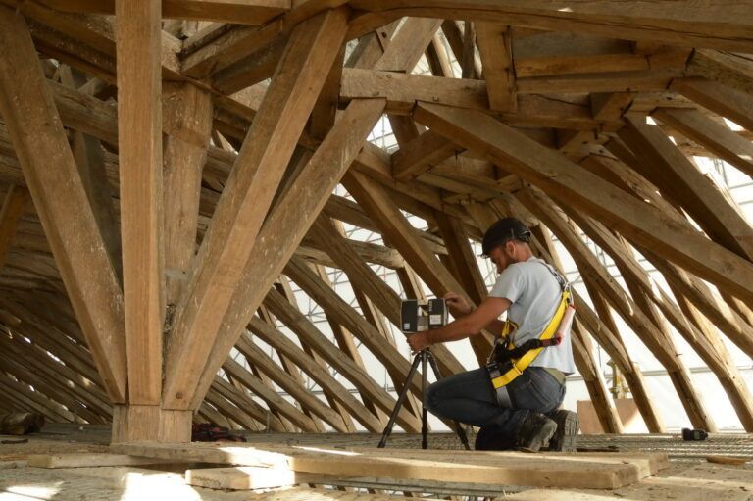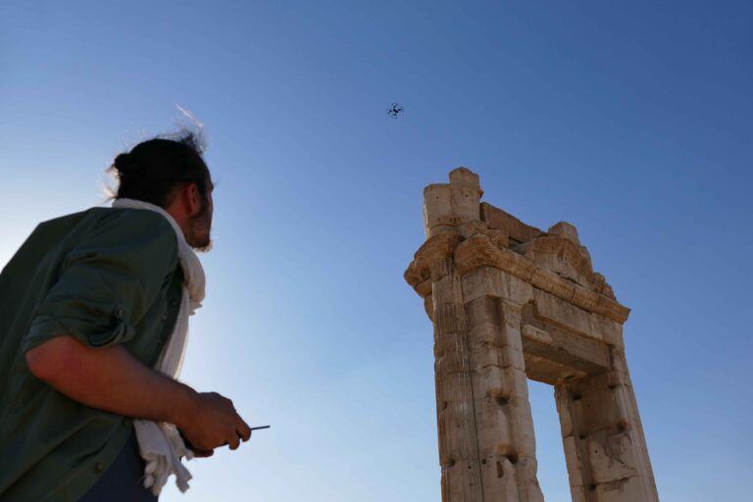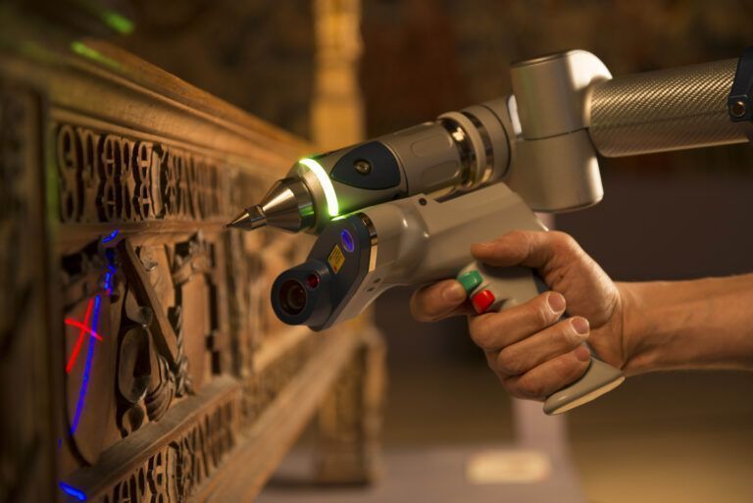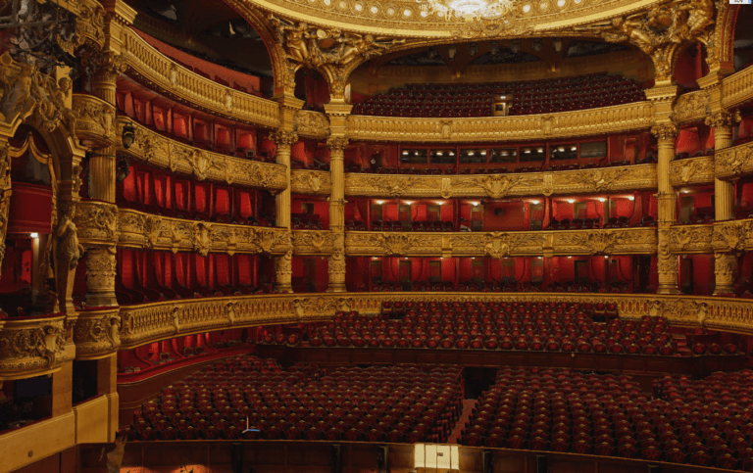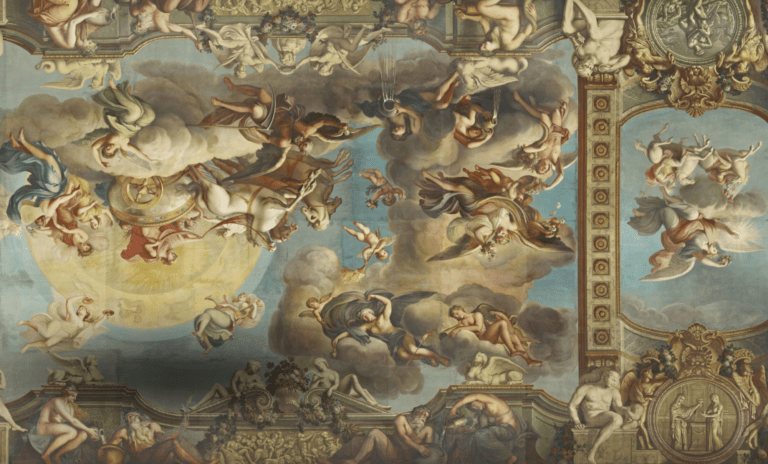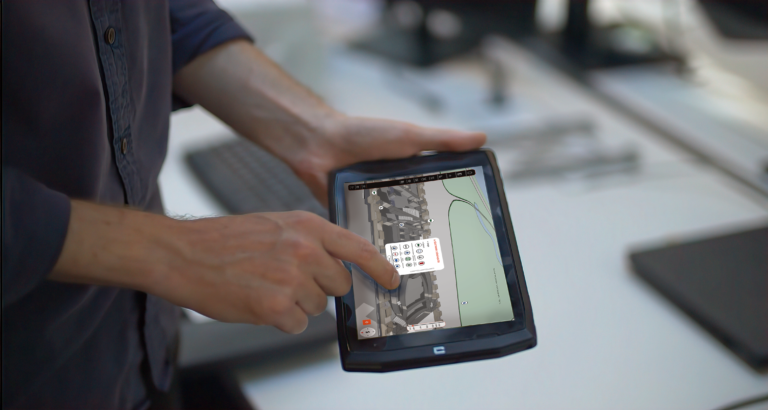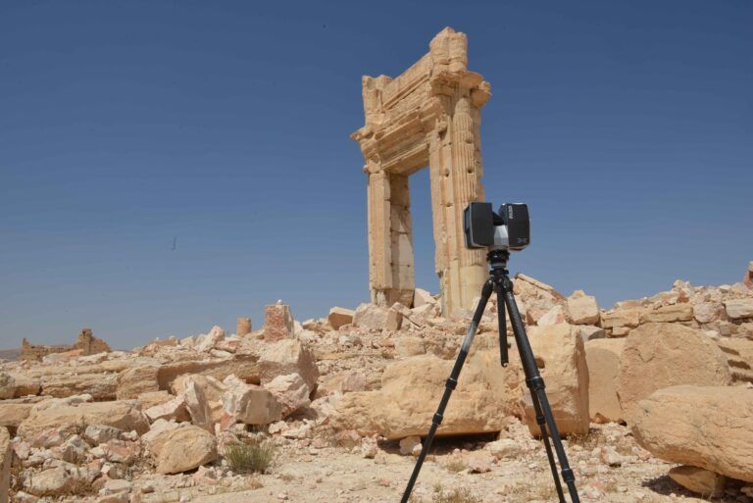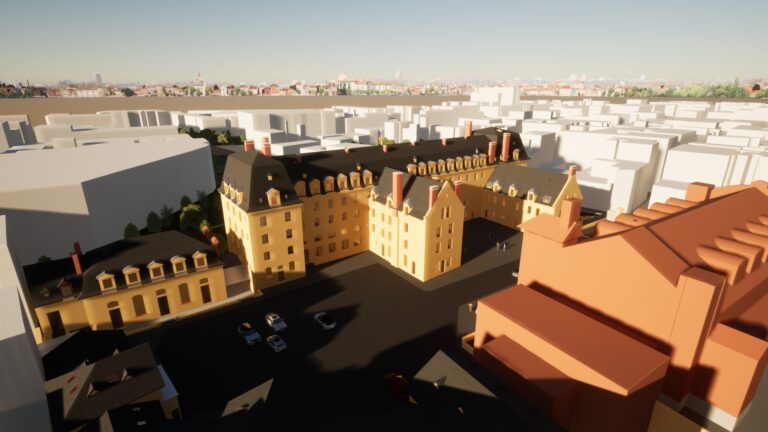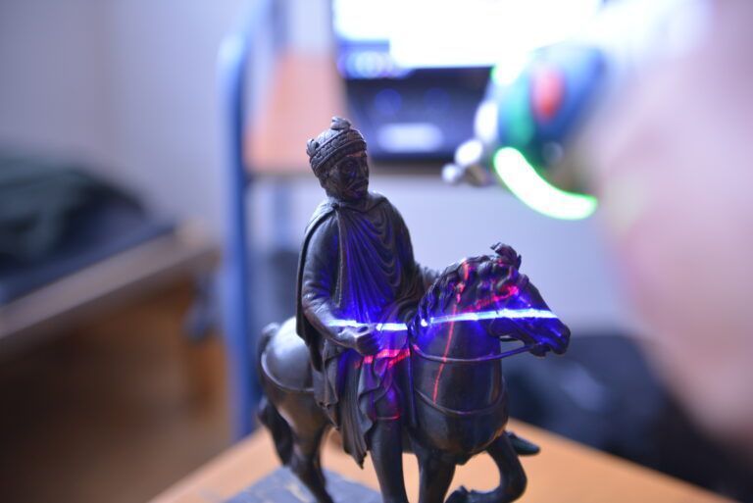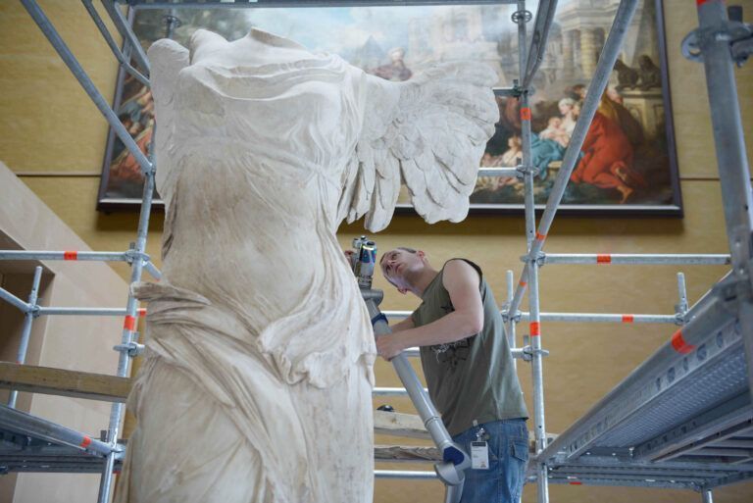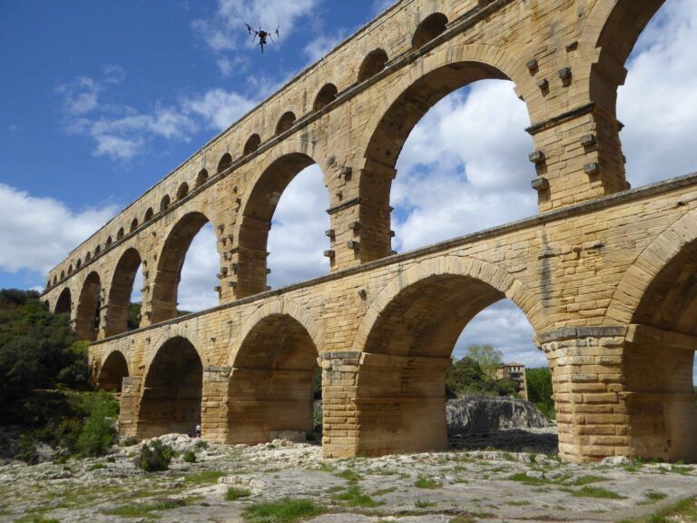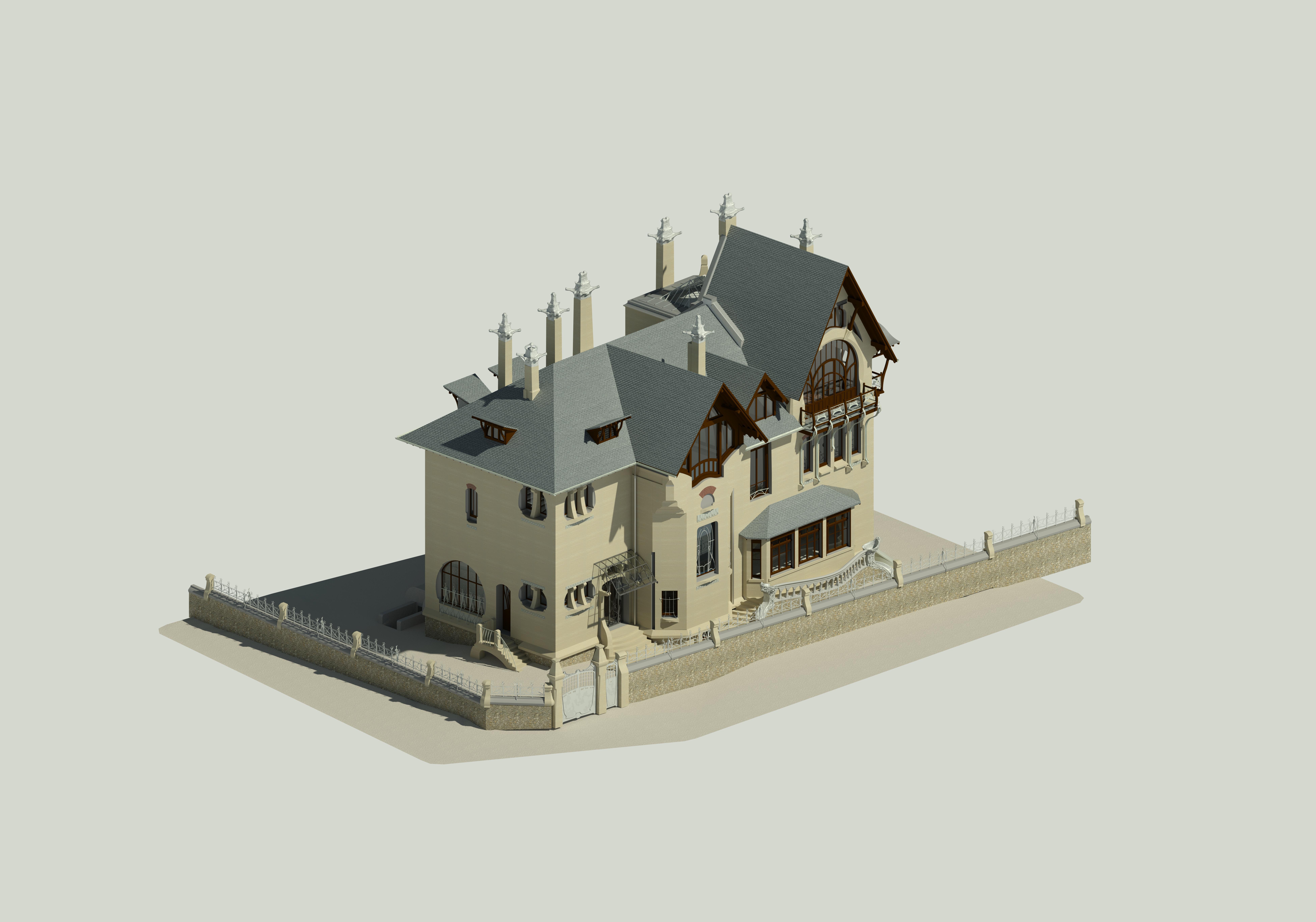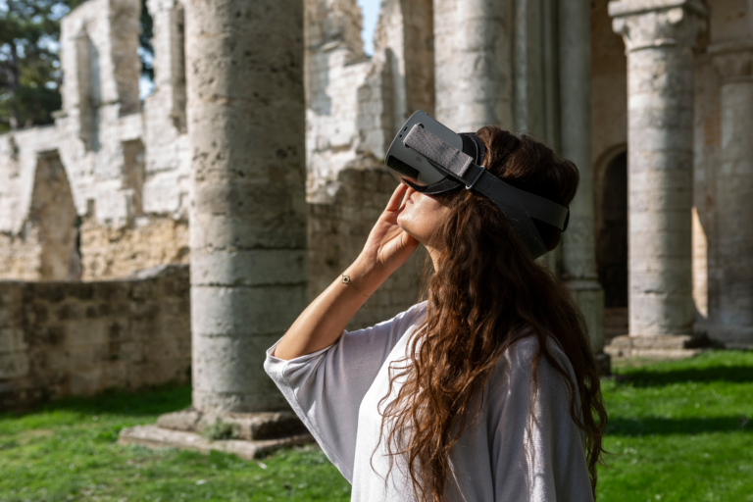Précurseurs dans le domaine des relevés 3D des monuments historiques, nous proposons notre savoir-faire et notre expérience pour répondre à vos besoins de compréhension et représentation numérique des patrimoines. Nos équipes d’experts utilisent des techniques d’acquisition combinées pour fournir les réponses les plus adaptées à vos projets, des livrables de très haute précision et des rendus d’exception.
Que ce soit pour un projet d’étude et diagnostic, de préservation et de sauvegarde, de restauration ou de valorisation, nous opérons des relevés en très haute définition, rapidement et sans contact tout type de site, d’ouvrage et d’objet. Découvrez nos prestations sur mesure !
